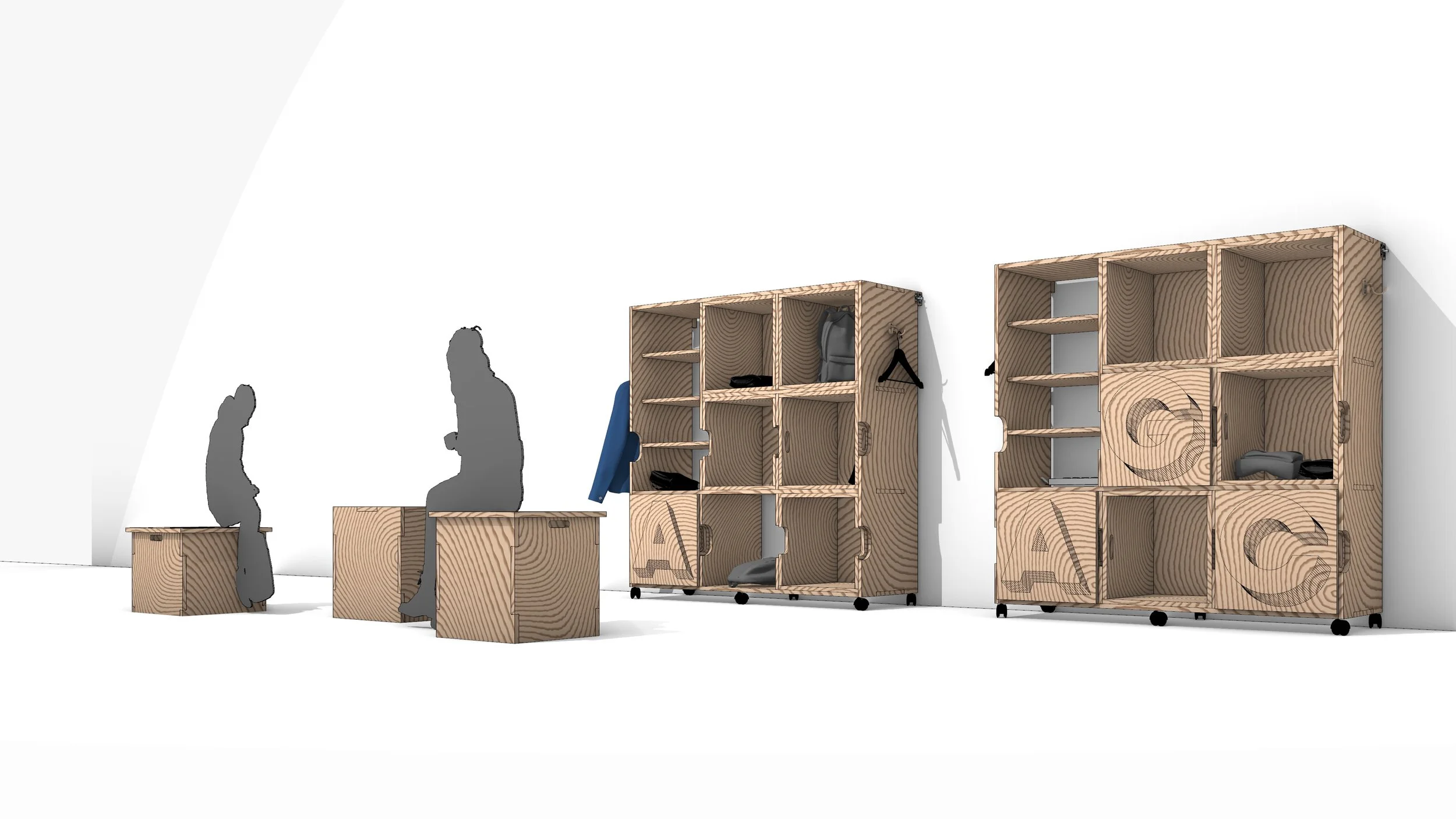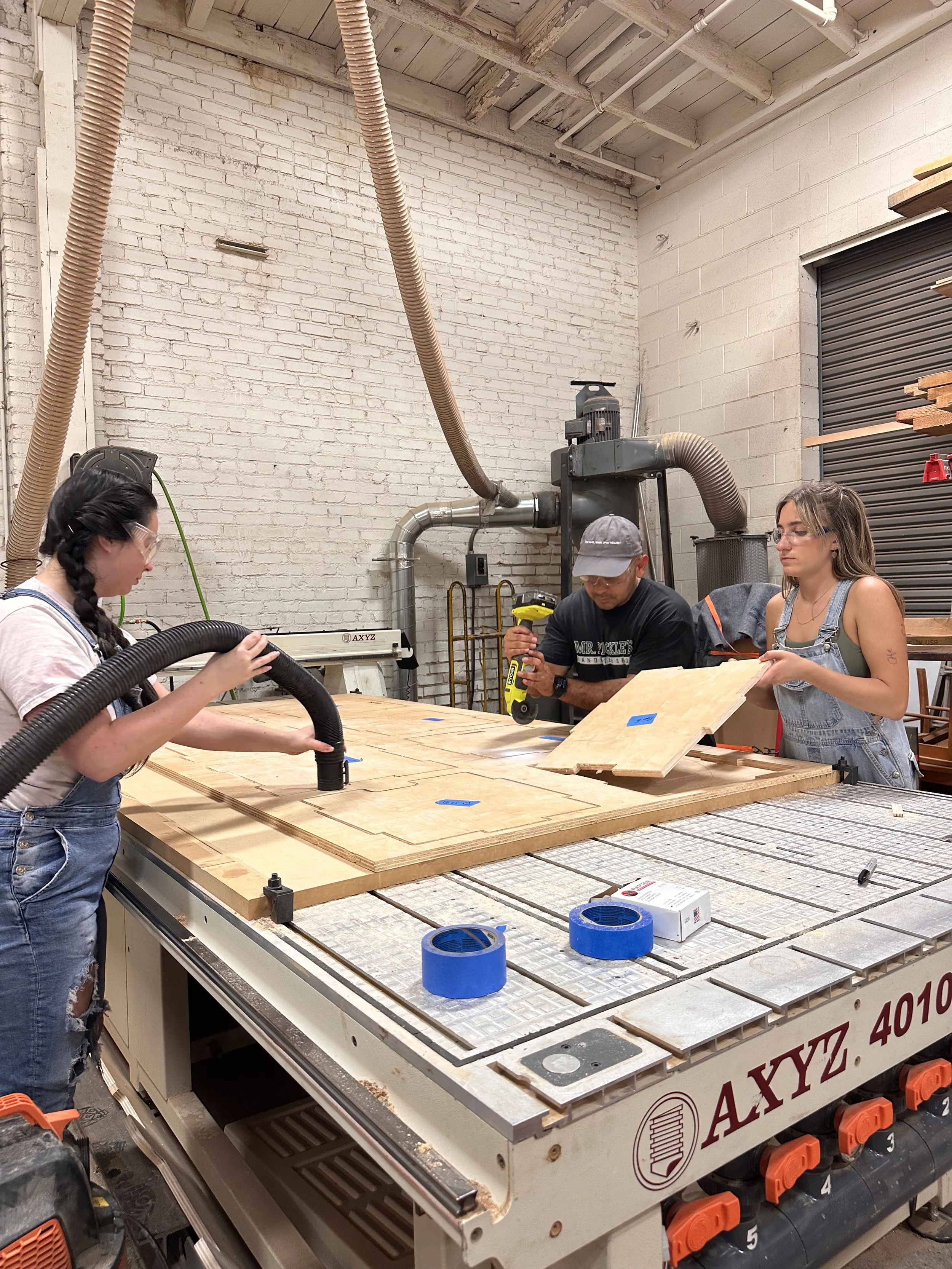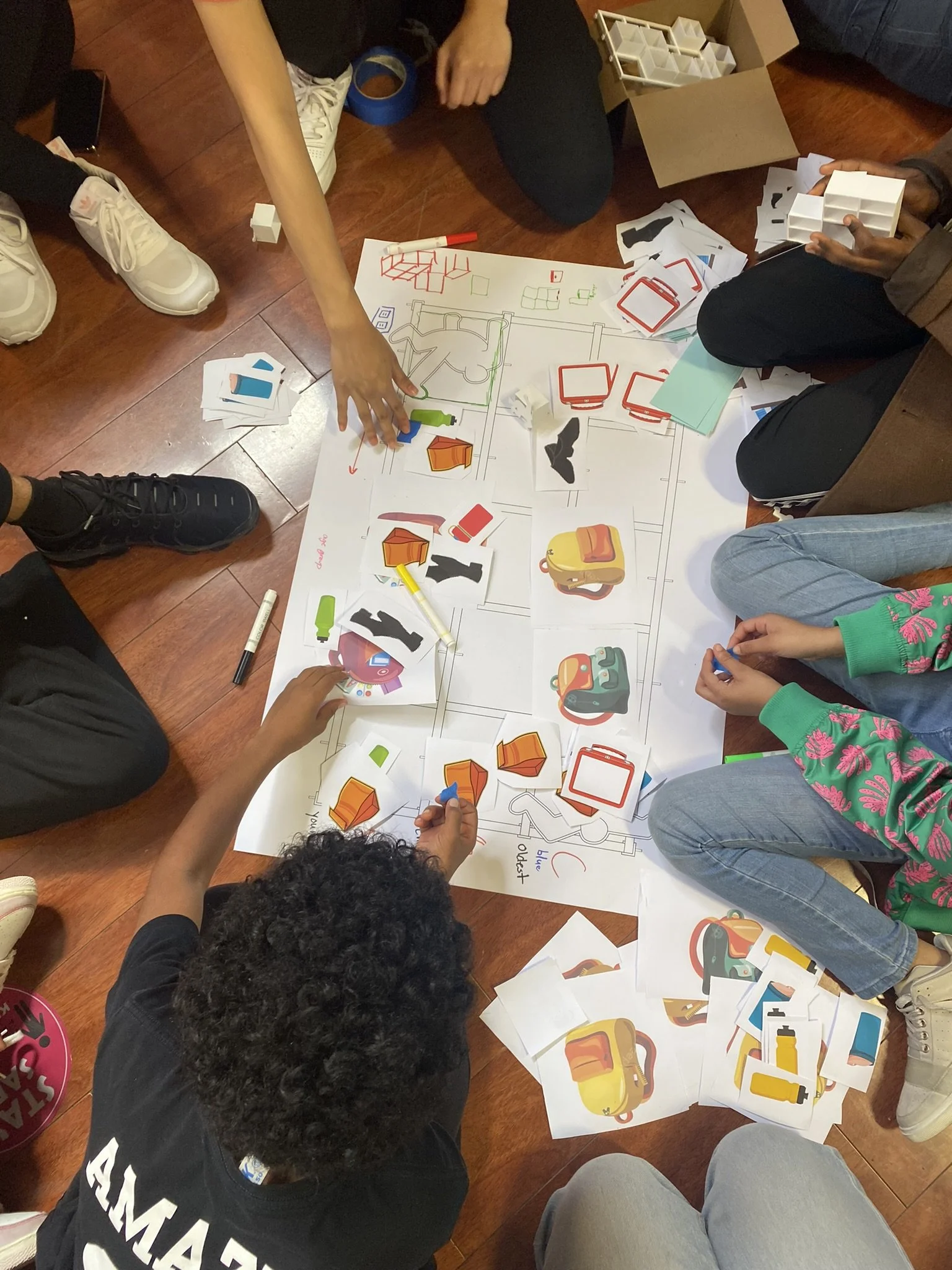Amazing Grace Conservatory: Convertible Storage
Design-Build

Partner
Amazing Grace Conservatory
Project Type
Design-Build
Location
West Adams, Los Angeles
Project Leads
Madelene Dailey, Ellie Selzer, Manuel Bradley Zavaleta
Date
2023
The Amazing Grace Conservatory (AGC)– a performing-arts center for at-risk youth in West Adams– has spent 26 years transforming shy teenagers into ambitious young adults through theatrical productions rooted in African-American culture. But when we met AGC, they faced a critical challenge: they didn’t have enough storage space for all of their participants. The students' belongings– including bags and costumes– littered the floor, creating a significant trip hazard and an environment of neglect.
-
Our team of A+A volunteers– led by Madelene Dailey, Manuel Bradley Zavaleta, Reily Gibson, and Elenor Selzer– spent six months building relationships with both the Amazing Grace Conservatory and local residents before drawing a single sketch. By attending AGC performances, canvassing the neighborhood by foot, and hosting public events, they slowly built the trust that would be required to make the storage-system design a collaborative process.
Next, A+A hosted architecture workshops with AGC youth to understand their storage needs, and equip them to have a say in the design process. As the ones most affected by the current lack of storage, A+A leaders knew the youth would have the best ideas for what needed to be built. By designing together, the A+A student-leaders and the AGC youth could build a storage system the youth would feel proud to use.
Before getting into the nitty-gritty of the storage design, the A+A student-leaders asked AGC youth to dream big. To dream about their future careers, their hopes for their neighborhoods, and their visions for an ideal Conservatory. The youth talked about their dreams of becoming famous actresses and music producers– and they quickly made connections between the resources in their space and their future success. One student dreamed of building a media recording studio in the Conservatory so he could record songs to share with larger audiences online. This first part of the workshop inspired the youth to think more deeply about how their spaces affected their lives.
The youth had an incredible intuition for architecture and were quickly able to give pointers about the design. At first, A+A designers thought a simple cube-shaped cubby system would suffice, but the youth quickly pointed out additional needs; they needed cubbies of varying sizes to store larger materials and hang costumes. And beyond the storage challenge, AGC youth also pointed out that they had nowhere to sit when they had breaks; Could the storage system include seating, too? They also wanted to be able to connect an extension cord to charge phones within the cubby. And of course, it needed to say “AGC.” This 30-minute collaborative workshop with the end-users resulted in several design improvements that the architects alone never considered.
Made of plywood, and hand-built by A+A volunteers, the final storage design consisted of two sets of versatile 9-unit storage cubbies that easily transformed into multi-functional pieces—seating, tables, or additional storage bins. With the convenience of casters, the units can be moved anywhere within AGC’s space, while still accommodating extension cords to charge phones. Safely connected to the wall to prevent tipping, the units offer both adaptability and practicality in any space– all thanks to the collaboration between the A+A design team and AGC youth.
Cubby Photos by Eric Staudenmaier
Watch the Video
Featured on CBS’ Secret Celebrity Renovation












